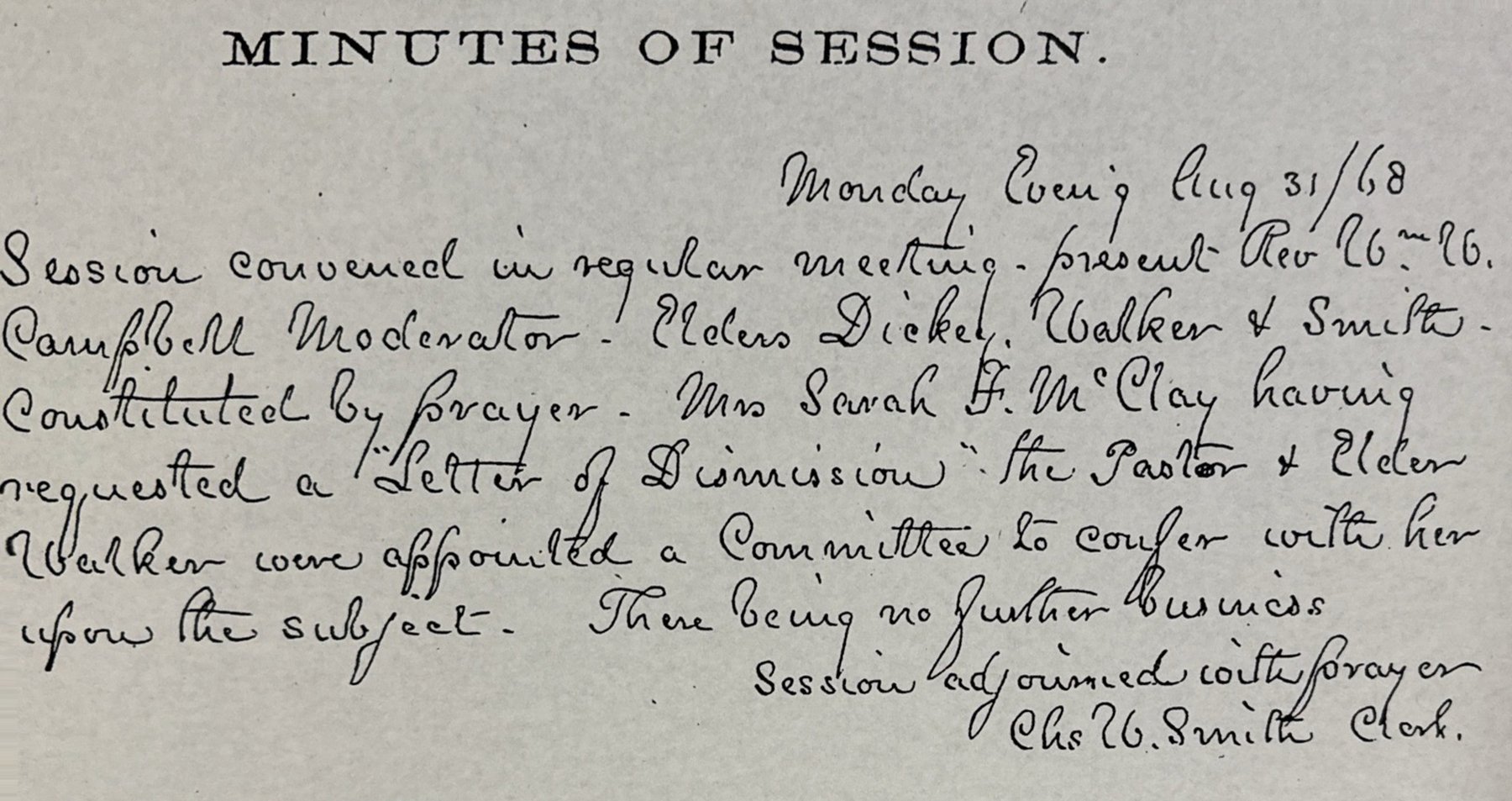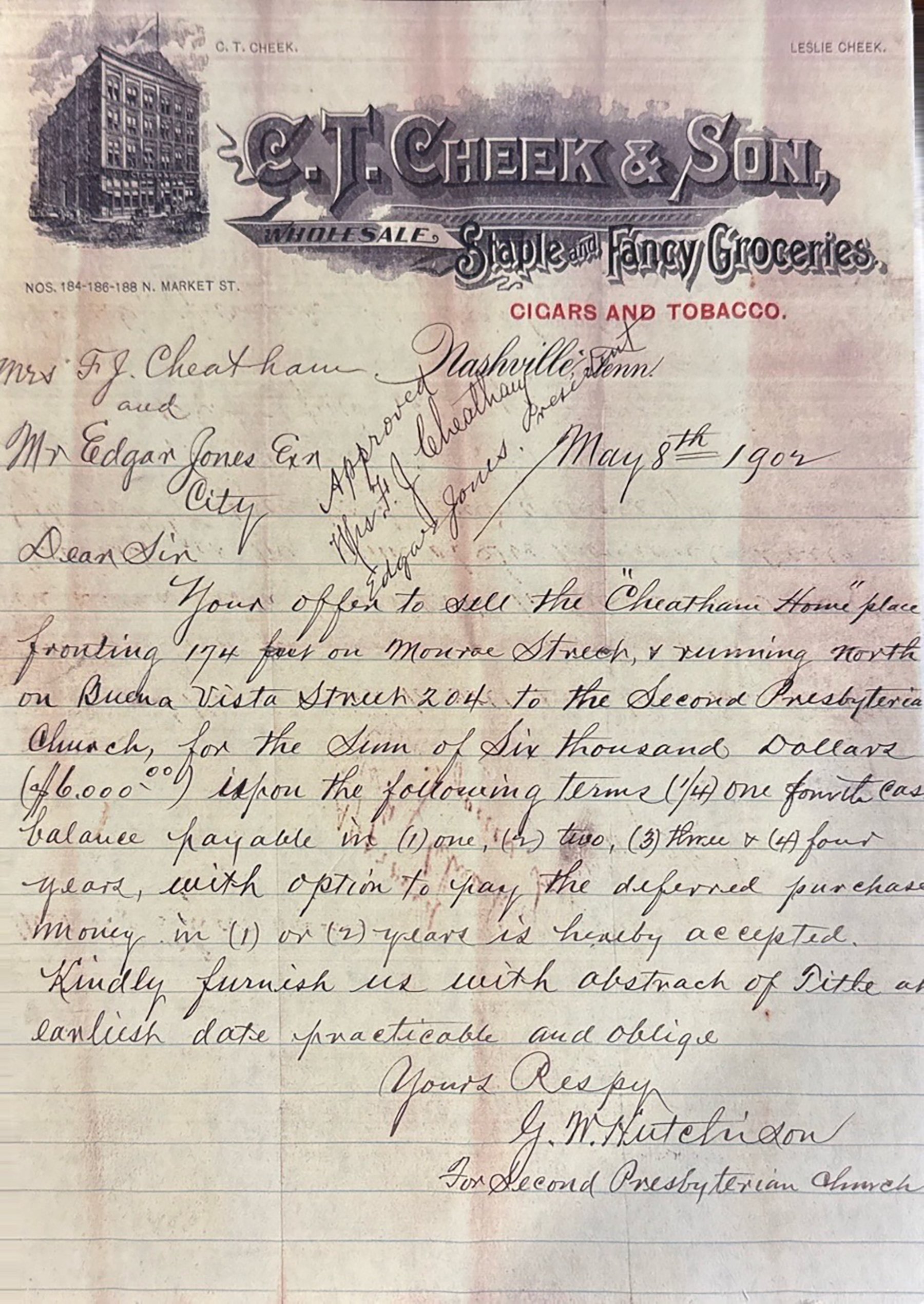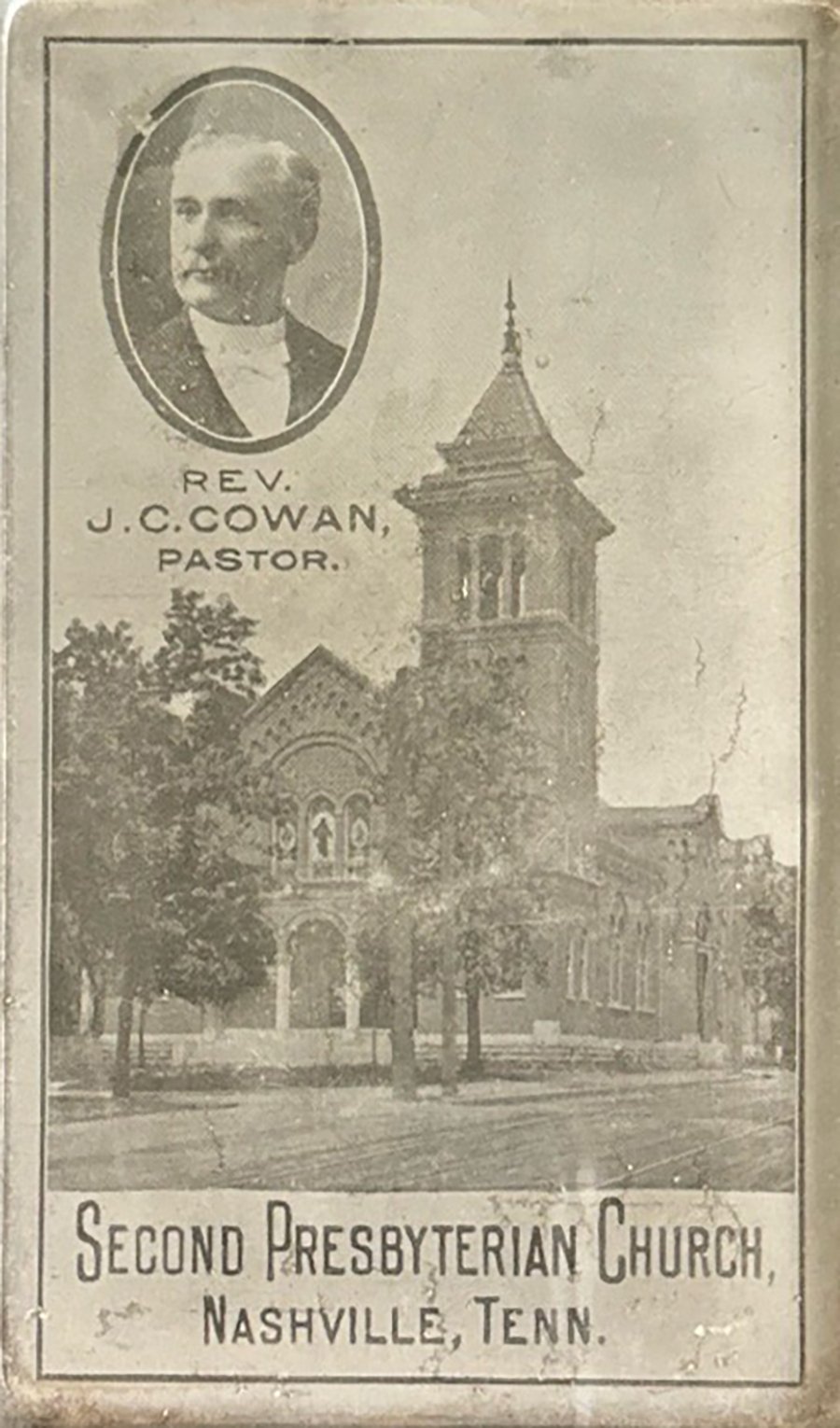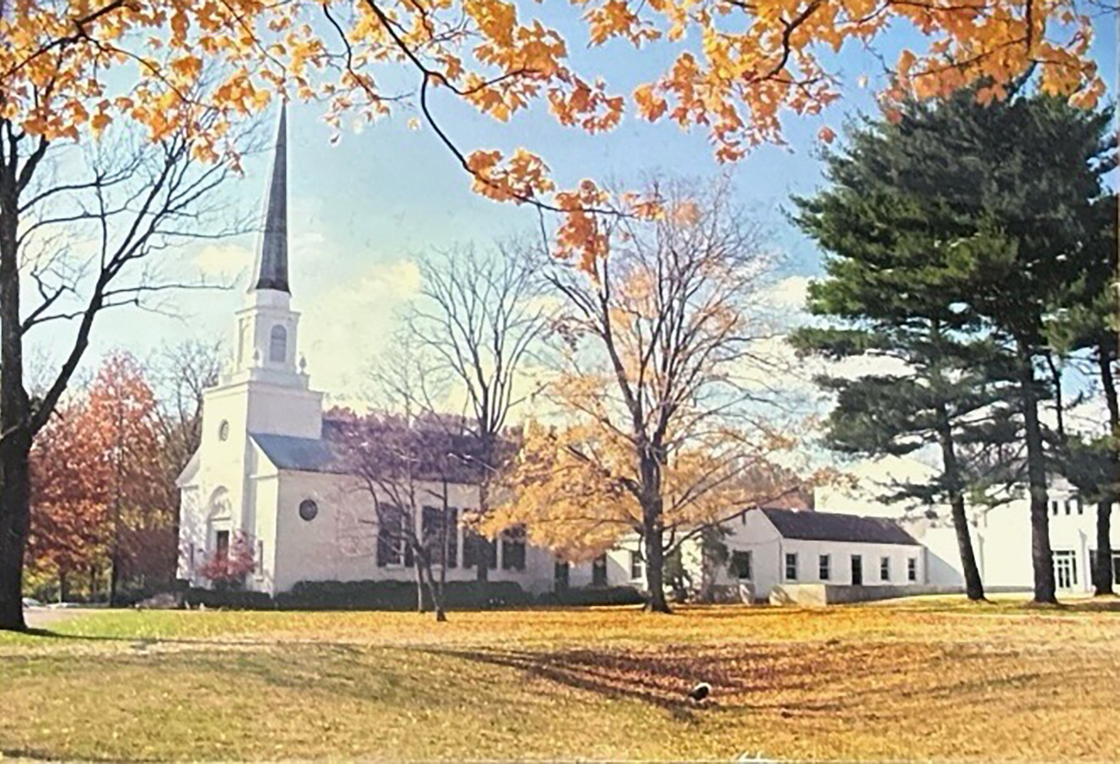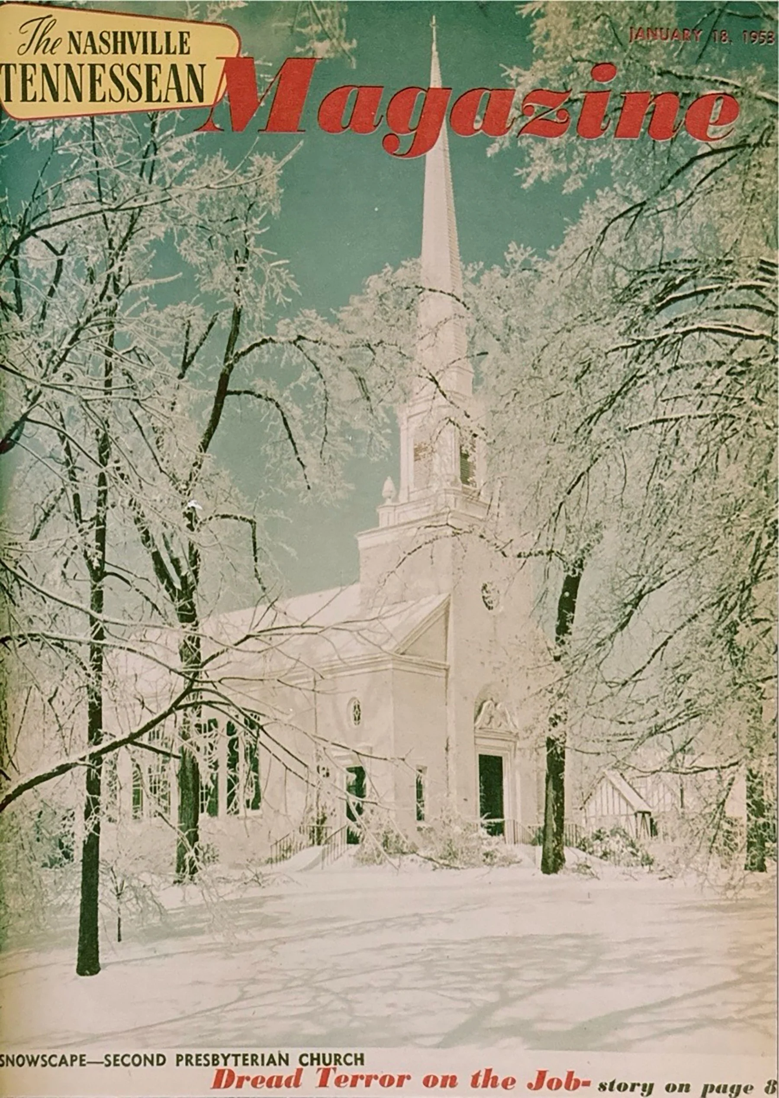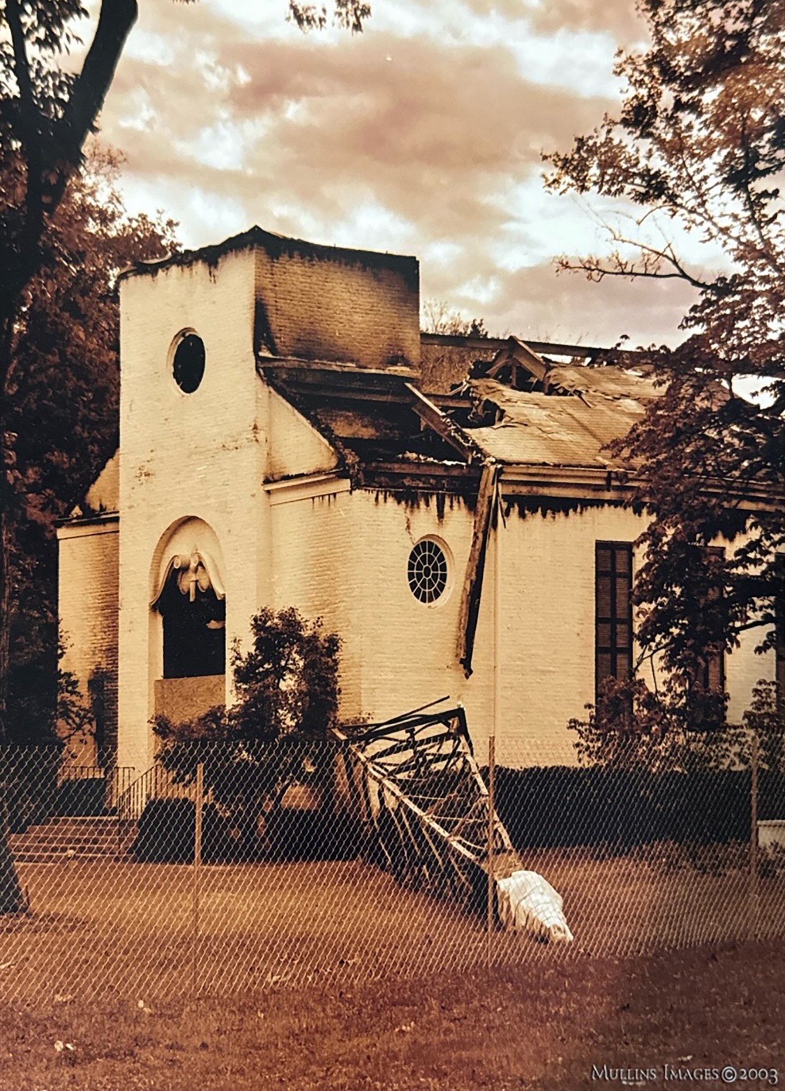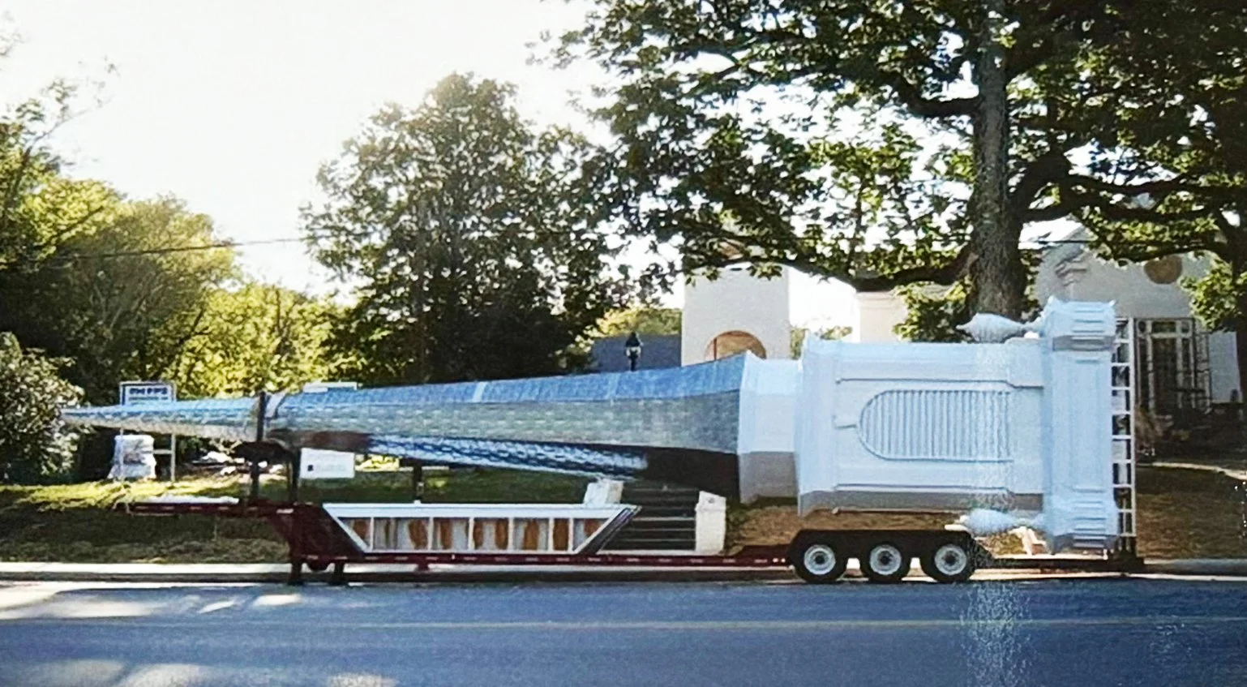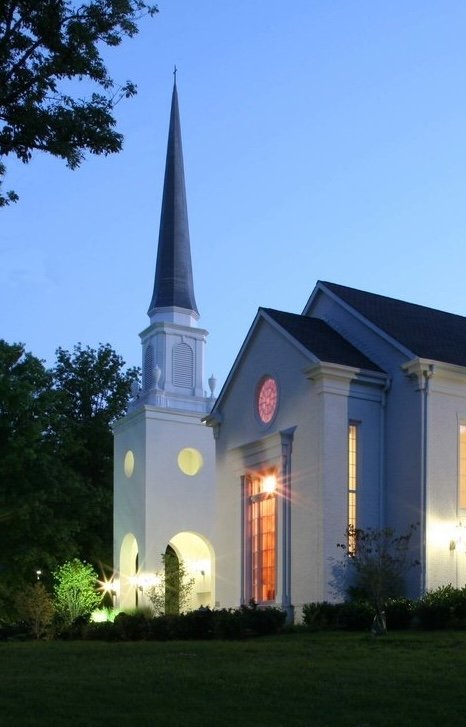
We are not makers of history. We are made by history.
Rev. Dr. Martin Luther King
Our history
A journey of more than 180 years started in the basement of a salt factory in downtown Nashville and brought us to our location today in residential Green Hills. Mileposts along the way: a congregational split over the Civil War, a move and a mission as World War II raged, and a devastating fire in 2003.
Our faith in God and our love of community have carried and blessed us.
The first Second
21 College Street (3rd Avenue N. at Gay Street)
Minutes of an 1868 meeting of the Session
Cornerstone laid: April 25, 1844.
Dedicated: September 6, 1846
Second Presbyterian Church began as a Mission "Sabbath School" of First Presbyterian Church, meeting April 13, 1842, in the basement of a salt warehouse on Market Street, now Second Avenue.
With 32 charter members, Second Presbyterian was formally organized November 12, 1843. A plan was adopted November 22, 1843, to build a church on land donated by James Erwin.
During the Civil War, the congregation was split in its support of the Union and the Confederacy, resulting in Presbytery's dissolving pastoral relations on June 29, 1861. In 1862, Union troops commandeered both the church building and the adjacent minister's manse for a military post chapel and headquarters, taking Communion silver and all church records that miraculously reappeared years later.
In 1867, dedicated members began to rebuild the church which was taken back into the care and government of Nashville Presbytery October 18, 1871. That Greek revival building was razed in 1979 after serving its final years as a warehouse.
The second Second
9th Avenue N. at Monroe Street
Letter from representative of Second Presbyterian accepting the price and setting the terms of sale for the building at 9th and Monroe
Cornerstone laid: April 20, 1903, Dedicated: September 25, 1904
Surrounded by commercial ventures, Second sold its downtown property and moved to North Nashville in 1902, meeting with Edgar Presbyterian Church after Presbytery ratified the union.
A split developed within the congregation in 1938, with the Reverend Fred Stroud removed by Presbytery November 25th. He then organized the First Independent Church and took many Second members with him.
When the Presbytery became interested in establishing a local church to serve Monroe Harding Children's Home, which had moved to Glendale Lane from North Nashville in 1935, Second Church voted in 1939 to build a church in that area.
The congregation, which had retained the building, sold it to Reverend Stroud's group in November 1939.
A wedding of the era
The third Second
3511 Belmont Boulevard, at the corner of Graybar Lane
Captured in the splendor of a winter snow blanket
Ground broken: August 4, 1940, Dedicated: June 29, 1941
Monroe Harding Children's Home deeded land in 1939 to the Session and Trustees of Second Church with the understanding that it would be the church home of its children.
When the mortgage was burned June 3, 1951, ground was broken on a Sunday School annex. An addition was added in 1961 to the Sunday School building that included classrooms, a new parlor, fellowship hall, kitchen, pantry, and half bath.
Dedication of a new two-story addition was held November 18, 1990; the Activity Center was completed in 2002.
Old-fashioned dinner on the grounds
The fire of September 17, 2003
The Sanctuary as well as other spaces were destroyed in a tragic fire September 17, 2003. Worship and a majority of other regular activities were held in the Activity Center until December 3, 2006, the first service in the new sanctuary.
The fourth Second
3511 Belmont Boulevard, at the corner of Graybar Lane
Groundbreaking: May 1, 2005, Dedicated: June 3, 2007
The new church, with its white painted brick and dark green shutters, and an exact replica of the former steeple standing on its original site, conveys continuity from the previous building. Its spiritually-inspired design reflects the appearance and function of a Reformed church: clean simple lines and functional transition from the outside world through a gathering hall and a narthex before entering the nave itself. The nave features natural light (symbolizing the pure light of God's reason) and visually focuses on the central pulpit, with the choir and custom-built Juget-Sinclair pipe organ in the rear balcony.
Other features include:
Peaceable Kingdom area and children's worship space
Two large youth rooms
Café for meals, coffee hour, youth gatherings, meetings, etc.
Facilities for FiftyForward (adult day care) and Room in the Inn guests
Enhanced music wing
Gathering Space
Prayer Room

